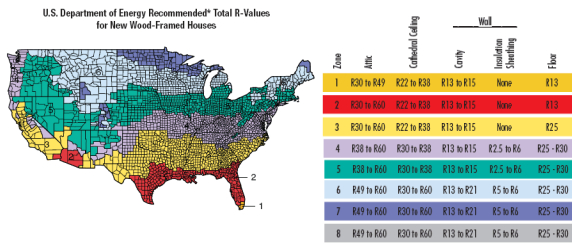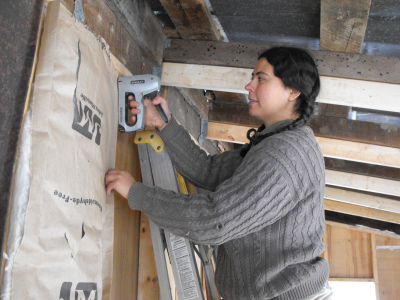
Insulation R-values and cavity depths

Our homemade
storage building
continues to be a learning experience. When we started out, I
blithely said, "Let's put in as much insulation as possible despite the
cost," and Mark agreed. What I didn't realize is that you have to
plan for your insulation needs from the get-go.
The map and chart at the
top of the page show EPA's insulation recommendations for new
wood-framed homes when heating with gas, heat pumps, or fuel oil.
(They recommend more insulation if you heat with electricity, and don't
even give you an option for heating with wood.) We're in their
zone 4, which means we should have at least R30 in our ceiling and R13
in our walls. The latter is easy, but the former is a bit of an
issue.
 Assuming
you're using fiberglass insulation (which fits our wallet and
our remote setting), you need thicker wall or ceiling cavities to fit
more insulation. A typical 2X4 wall will hold up to R15 --- if
you try
to cram R19 in, you compress the insulation and, I believe, actually
get less insulative value than you would have with a lower rated batt
of insulation.
Assuming
you're using fiberglass insulation (which fits our wallet and
our remote setting), you need thicker wall or ceiling cavities to fit
more insulation. A typical 2X4 wall will hold up to R15 --- if
you try
to cram R19 in, you compress the insulation and, I believe, actually
get less insulative value than you would have with a lower rated batt
of insulation.
Our original rafters are 5.5 inches deep, which
would only allow us to put in R19 insulation up there --- makes me
chilly just thinking about it (although I think the trailer ceiling has
about R13.) So we extended our rafters with some two by fours,
giving us the space to increase our ceiling insulation to R30.
For future reference, here is the cavity depth you need for some common
insulation r-values:
- 3.5 inches --- R13
- 6 inches --- R19
- 9 inches --- R30
- 12 inches --- R38
Most of our building
project has been very forgiving of my learn-as-we-go mentality, but
insulation requires some forethought. For those who might want to
try their own hand at building --- shun the fault I fell in!
Want more in-depth information? Browse through our books.
Or explore more posts by date or by subject.
About us: Anna Hess and Mark Hamilton spent over a decade living self-sufficiently in the mountains of Virginia before moving north to start over from scratch in the foothills of Ohio. They've experimented with permaculture, no-till gardening, trailersteading, home-based microbusinesses and much more, writing about their adventures in both blogs and books.
Want to be notified when new comments are posted on this page? Click on the RSS button after you add a comment to subscribe to the comment feed, or simply check the box beside "email replies to me" while writing your comment.

I totally agree! That's why it was the one part I was willing to spend money on.
(By the way, you should have signed in, then you could have commented without being moderated!)
Don't forget to add a moisture barrier, at least in the loft. The preformance of most insulating materials (with the exception of closed-cell foam) drops a lot when it gets damp. And you can get mold problems as well.
Here in the Netherlands, a moisture barrier is usually added on the inside of the insulation, because humans in this case can be seen as leaky bags of dirty water. For a wooden building it might be different, I don't know. Check your local building code.
For a wooden building it might be different, I don't know. Check your local building code.
P.S. Cans of spray foam are excellent at sealing gaps and preventing draft, and the material also adds insulation and acts as a moisture barrier.
Don't seal all the cracks, or you might get more mushrooms than you've bargained for. Inside, that is.
Stuff like tyvek is excellent. It keeps cold air out, but lets moisture pass from the inside out as well. I'm all for natural materials when they work, but sometimes modern synthetics are just way better.
For example, when I'm commuting to work on my bicycle, I tend to wear a polyester t-shirt and a softshell jacket. Which probably sounds really cold. But the polyester wicks the sweat away from the skin and the softshell material keeps the wind out but lets the moisture escape. So I'm dry and therefore warm. Only when it gets below freezing I have to add another layer like a fleece sweater. When I was still wearing a cotton t-shirt I always arrived at work practically soaked, and in the winter cold as well.
I'm not knee-jerking against synthetics so much as against anything that costs extra. We've put plenty of synthetic parts into the building (like the fiberglass insulation.) But given that there is a controversy about both house wrap (as being mostly a quick fix to deal with water seeping through cracks in metal siding, which we don't have) and vapor barriers (as being possibly more harm than good in mixed climates like ours), I think we'll be fine with just putting in what's on the insulation.
I do appreciate y'all's concern, even if I'm ignoring it.