
Envisioning a sunroom add-on
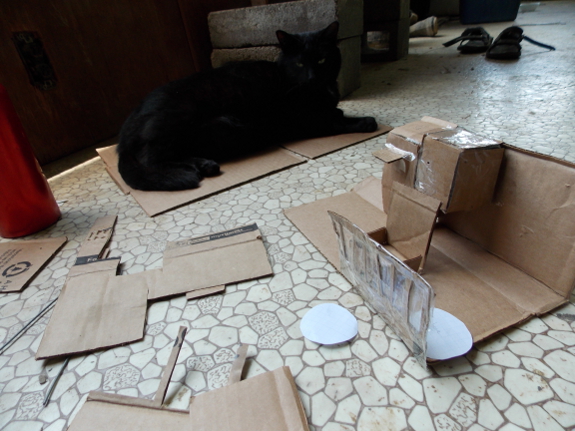
As much as I love
maps and other two-dimensional representations of the world,
sometimes it's easier to think if you visualize in three
dimensions. So Huckleberry and I sat down to model various
options for sunroom or greenhouse add-ons
to the south side of the trailer.
The more we cut and
pasted, the more we began to lean toward the sunroom option with a
face of windows and a solid roof. We live in an area with
both cold winters and hot summers, so it's always a balancing act
to decide which aspect we mitigate most. A greenhouse would
really boost winter temperatures and provide much more growing
area...but would result in a heat problem in the summer.
I've been reveling in the lower interior temperatures (high of 82
instead of 100 on ultra-hot days) since our new
trailer roof
went on, and I don't want to risk overheating our interior
again. So my current thought is that anything attached to
our living space should be a sunroom with a non-translucent roof.
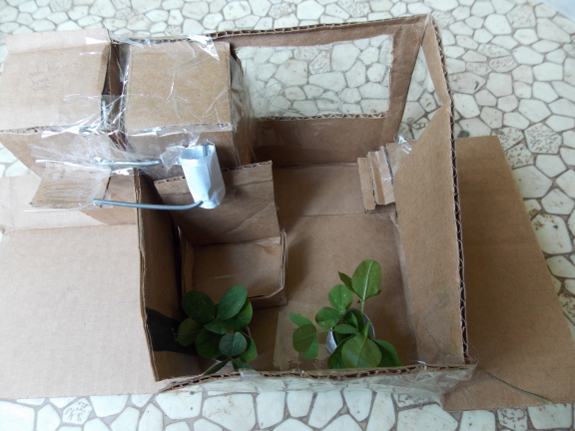
That said, I do want
to ensure we have space for two large dwarf citrus plants
(represented by clover in the model above) as well as a real
bathtub/shower. After playing around with the model for a
while, I settled on including one of our IBC tanks to collect roof water
and feed a thermosyphon solar hot water heater (located outside
--- summer use only), while also providing thermal mass inside the
sunroom.
Questions I'm
pondering about this aspect of the project:
- Will the tank be high enough to provide the water pressure
Mark craves from his shower without a pump or pressure tank?
- Is it feasible to elevate the heavy, water-filled IBC tank
that high?
- If we opt for a concrete slab floor (extra work, but more
thermal mass and easier to deal with watery projects), will it
make it a nightmare to plumb an exit pipe channeling overflow
from the rainwater collection tank and the bathtub out to the greywater
wetland?
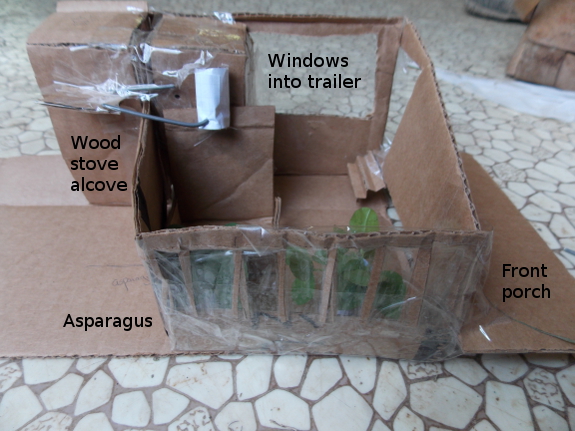
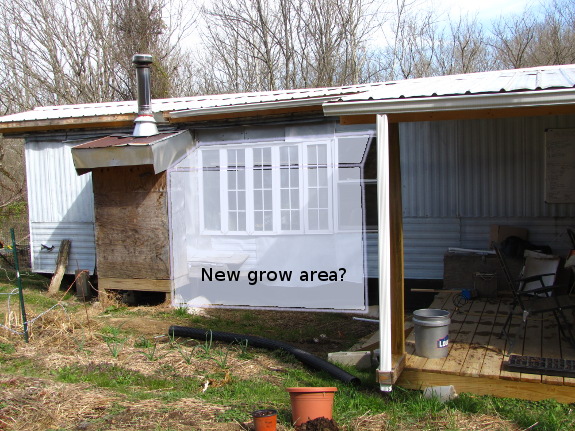 In terms of location, I've been envisioning
this add-on buffering the area between the wood stove alcove and
the front porch, where we already have a bank of south-facing
windows opening into the trailer. This zone gets lots of
sun, is close to our primary heat-source (so will be relatively
easy to keep above freezing for the citrus in the winter), and
will back up against one openable window (making it easy to
monitor airflow between the sunroom and the main trailer.
In terms of location, I've been envisioning
this add-on buffering the area between the wood stove alcove and
the front porch, where we already have a bank of south-facing
windows opening into the trailer. This zone gets lots of
sun, is close to our primary heat-source (so will be relatively
easy to keep above freezing for the citrus in the winter), and
will back up against one openable window (making it easy to
monitor airflow between the sunroom and the main trailer.
On the other hand,
this location basically negates the windows we already have in
place. Perhaps it would be smarter to turn part of the
current front
porch into a
sunroom, since adding windows there would increase our solar gain
(and the whole project would be much cheaper since the roof is
already on the porch). But the porch location would also add
more to our heating costs since I currently keep the portion of
the trailer behind the front porch only minimally heated in the
winter, and the citrus would need more warmth.
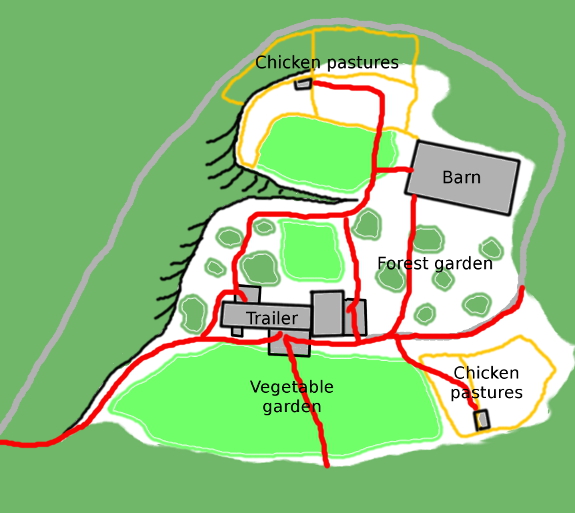
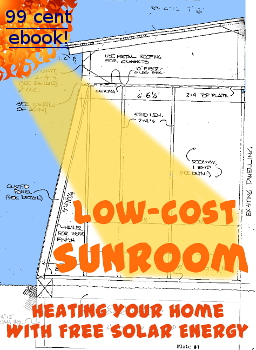 And then there's
human (and dog) traffic patterns to consider. The map above
shows our current major activity routes, all of which have
wider-than-usual access so that Lucy doesn't accidentally trample
my garden when she's excited and so we don't have to be constantly
brushing past plants when we carry things in and out. A
sunroom between the wood stove alcove and front porch would block
one of those paths, which might cause problems with Lucy in the
garden and would definitely inconvenience Mark twice a week when
he lugs bulky bags of chicken waterers down the shortcut to
town.
And then there's
human (and dog) traffic patterns to consider. The map above
shows our current major activity routes, all of which have
wider-than-usual access so that Lucy doesn't accidentally trample
my garden when she's excited and so we don't have to be constantly
brushing past plants when we carry things in and out. A
sunroom between the wood stove alcove and front porch would block
one of those paths, which might cause problems with Lucy in the
garden and would definitely inconvenience Mark twice a week when
he lugs bulky bags of chicken waterers down the shortcut to
town.
So, lots to ponder,
but at least our model got the ball rolling. I suspect the
sunroom will be our big, expensive project of the year, so I want
to put as much thought into planning as possible.
Want more in-depth information? Browse through our books.
Or explore more posts by date or by subject.
About us: Anna Hess and Mark Hamilton spent over a decade living self-sufficiently in the mountains of Virginia before moving north to start over from scratch in the foothills of Ohio. They've experimented with permaculture, no-till gardening, trailersteading, home-based microbusinesses and much more, writing about their adventures in both blogs and books.
Want to be notified when new comments are posted on this page? Click on the RSS button after you add a comment to subscribe to the comment feed, or simply check the box beside "email replies to me" while writing your comment.

Hi Anna and Mark,
Nice plan. It would be nice to know how the approx. dimensions on your map?
The best "plant shed" I have going right now has an upward sloping roof at maybe a 1 or 2 to 12 pitch with a 18 inch overhang on the window side on top of a 12 foot wide 8 foot deep box (originally built to be a portable office. The floor is also sloped so spilled water flows to the rear of the floor and the outside. No puddles.
Only the south facing vertical front is a big window. So in the hot summer the heat coming it is cut down and more heat is let in in the winter.
I originally thought more window was better. I no longer think this is needed or wanted. Things seem to grow pretty well this way.
It's always comfortable summer and winter!
And since it is only 8 feet wide a trailer can haul it over the road.
It has a 3/4 inch crushed granite floor over a piece of plastic, so there is a lot of thermal mass. There is no frost barrier, but so far that hasn't been a problem.
Right now a collard green plant is on its second year having made it through the winter with no heat, electricity or other help except occasional watering. It looks like I will get some seeds?
And on an unrelated subject, I have been measuring soil conductivity for the past several years. Lots of interesting data (I am an engineer). You can see the data for 4 sensing points more or less live at nhfn.net/cond/cond.html.
John
Just to answer a few of your questions. The tank won't be high enough to provide much water pressure. Stored rain water can get anaerobic and smelly if any dirt or debris can get in too making it unlikely you would use it for showers.
It would be possible to elevate the IBC but you may not get the benefit you want from it (water pressure.) A small pump for an RV's water supply would get you the pressure you desire for about $60. I use a DC version to hook to our rain barrels to allow us to use a sprinkler on the lawn (~30 PSI.)
If you do a concrete slab and you know where all your plumbing will go you won't have any problems with the plumbing lines. Are you planning on slab on grade or slab at an elevated height? Slab on grade would require more planning where as elevated slab would require a little more reinforcement but can allow you to do the plumbing later beneath the slab. Again the water may get stinky and you may not want that overflowing into your bath tub. Would there be a case when you are using the bathtub when it could be raining? Would the bathroom drain be a sufficient size to drain all the water fast enough?
I'd try to do something with the porch since it has South East and West exposure which will allow the morning sun to hit it and warm the space back up first thing in the morning. The porch could have 3 doors to maintain it's functionality and the entire porch could be used for a place to put plants in the winter and possibly have removable plastic greenhouse panels (corrugated) so you can enjoy the breeze during the spring, summer and early fall. I think the view from this porch would be too valuable to block year round.
Brian has it right about elevating the IBC: too much trouble. How does roof water enter the tank when the roof is below the tank opening? A pump? and then the prodigious mass? Water is 8 lbs a gallon x what look to be 300 gallon tanks, quite a tower atop a trailer. Were you to go where it appears you're heading with the cut-outs, this may be the time to try a small scale solar experiment. The big tank could fit alongside the new wall and chimney on the slab in sunshine, where roof water would be readily collected, and a solar panel mounted on the new roof section with a charge controller somewhere should keep a battery or two running the water pump. It will give you a sense of the limits of solar at a modest entry fee, maybe $300. Good Luck! The existing windows will fit in somewhere. Someday.
Hi Mark (and Anna),
I don't have the complete picture of the current building, its doors and windows and uses. Most pertinently, I don't know if there are any windows on the west side of the trailer. But...
Is building this sun room on the west side of the trailer an option? That would still allow sunlight into the living quarters, and it would provide extra insulation of the west wing.
You might want to make it a load bearing straw bale construction. Design it with a generous roof overhang for you excellent solar gain in winter and cool summer temperatures. Use clay plaster on the back wall and (optionally!) rammed earth floor as thermal mass. Straw bale buildings have excellent insulating properties, and contrary to popular belief, are extremely fire resistant too.
Cost would extremly low, construction quite fast. It's an excellent time of the year to start planning this, with bales available at their cheapest - straight from the field- in a few weeks.
A most excellent guide by Barbara Jones, a well reputed straw builder/designer with 25 years of experience is to be found at http://www.strawbalefutures.org.uk/wp-content/uploads/sites/8/2013/02/strawbaleguide.pdf
Very useful, though-provoking comments! Since the blog is my external memory, I want to add my father's comment that he sent me via email:
"If you put the sun room on the porch you will have an issue with height, as the ceiling needs to be well insulated. Also need insulation underneath. If you put it beside porch you have more vertical room and can bring a roof under the trailer roof's overhang, and you can use the earth for storage."
To answer John's question, the mockup is 10 feet wide by 12 feet deep, but I haven't settled on dimensions at all yet. That just seemed to fit the space provided.
C is totally right that Huckleberry thinks the model (and probably also any eventual sunroom) is totally for him.
Mona has an excellent point about a sunroom actually cutting down on light penetration into the main trailer, even if I leave the wall of windows between. Makes me wonder if I can fit the sunroom further down the trailer, around the wood stove alcove and behind the kitchen. But I refuse to let it impact my asparagus bed, and I'm not sure if I could work around that there.
Glad to have Brian and wilfredjr chime in on roof water options! I don't think the water will be too dirty for us since we currently wash in creek water (but maybe that's cleaner?) But it does sound like elevating the tank is a pipe dream. If we only had to turn on a pump for a few minutes a day (and could do without in a power outage without undue hardship), that would probably pass my sustainable-use-of-added-electrical-devices test.
Mark --- I don't really want to mess with the west side of the trailer because the windows there are pretty and openable (and three feet from the edge of the peach tree canopy). Also, adding something to the west side of the trailer adds a lot of heat in the summer as well as winter, while the south side can be planned (with appropriate roof overhang) so you only get sun during the cold months when you want it. I like your strawbale suggestion better --- I've always loved the idea of strawbale buildings --- but am not sure I can talk myself into moving our always limited supply of straw bales from the garden to construction. Plus, as I discovered this winter, all of our "clay" is actually silt, so I'd have trouble finding a source for the wall covering. Still, something to ponder.
Plus, as I discovered this winter, all of our "clay" is actually silt, so I'd have trouble finding a source for the wall covering. Still, something to ponder.
Anna: Sad to say but neglected to mention the whole reason Jill asked me to comment. (Husbands. Go figure.) She saw your cut out when she checked your blog, as she does every day as soon as she gets up (often earlier), and told me to tell you about an online design program called Sketchup to help with your project. She used it for our house and it was able to project the sunshine coming inside to optimize solar gain and loss across the seasons. I can tell you that I often refer to her design here as her "passive solar triumph", as we are quite pleased with the result. She seems to think the website was easily mastered. Well, so much for atonement. And thanks for all your online effort. We both follow religiously. I don't know how you do it. I can hardly get a post together in three days! All the best