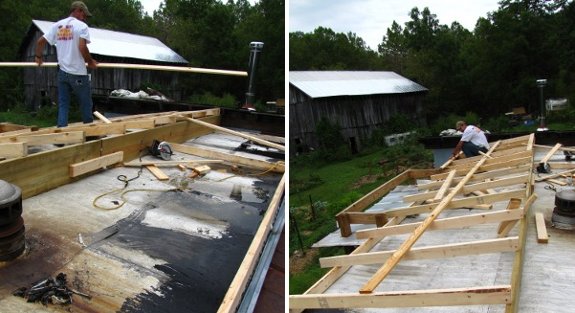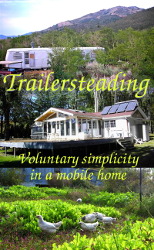
Building a new roof for a mobile home

We've been having problems
with our roof leaking ever since someone gave us this trailer about 6
years ago.
I can't count how many times
I "fixed" a leak with roofing tar only to have it come back in a few
years.
The new trailer roof project
will not only take care of that problem but will cut back on wood
burned and split with the extra insulation we plan to install.

Edited to add:
Learn more about insulating and improving the efficiency of a mobile
home in Trailersteading. Now available on Amazon.
Want more in-depth information? Browse through our books.
Or explore more posts by date or by subject.
About us: Anna Hess and Mark Hamilton spent over a decade living self-sufficiently in the mountains of Virginia before moving north to start over from scratch in the foothills of Ohio. They've experimented with permaculture, no-till gardening, trailersteading, home-based microbusinesses and much more, writing about their adventures in both blogs and books.
Want to be notified when new comments are posted on this page? Click on the RSS button after you add a comment to subscribe to the comment feed, or simply check the box beside "email replies to me" while writing your comment.

Daddy --- We're laying the insulation directly on the roof of the trailer, so the stuff on the very edges won't have air space above it, but most of it will. I priced the foam insulation, but it would cost about five times as much to get the same R value....
Roland --- We agree! We're very much looking forward to no buckets collecting drips of water in the hall.
Roland --- By the way, can you check my math? It's been a long time since high school geometry and I honestly barely remember how to mess with angles. If I want a roof overhang to cast shade on the wall 5 feet below it when the sun is at its solstice peak (80 degrees), would I do:
tan 10 = x/60
x = 11
(Where x is the length of the overhang past the wall)
If I correctly understand what you mean (and assuming for simplicity that the roof overhang is horizontal), then;
Our assumption is a right angle between the vertical wall of the house (which has a shadow length of 5 ft) and the overhang which has a length x. The sunbeam that just grazes the edge of the roof is the hypotenuse. In terms of the catheti, the overhang is c2, and the shadow length ic c1. The angle between c1 and the hypotenuse is 10 degrees. The tangent in this case is c2/c1 or x/5;
x/5 = tan(10°) → x = 5·tan(10°) = 0.88 ft.
Roland --- Another possibility is to plant a fast-growing vine along the south-facing windows --- it would block summer sun but only some winter sun. I'm still pondering the best option, but I figure I'll do a moderate overhang to block the worst of the summer sun and then deal with hot autumn sun with something more removable/seasonal so we don't lose the spring sun.
Patti --- Glad to hear your roofed trailer was so snug! We thought we'd have to support the roof with 4X4s, but Bradley seemed to think we'd be okay just adding the roof on top of the trailer. If we see problems, we'll just call him back and prop it all up.
Marco --- Wow, that's extremely cheap. I'm jealous! Are you sure a 4 inch thick sheet is R-24, though? According to the Lowes website, a two inch sheet has an R value of 7.7, which would suggest a 4 inch sheet is 15.4. Still a good deal either way, though....
Polyisocyanurate (also known as PIR) is much less flammable that polystyrene if a suitable unflammable blowing agent is used.
Neverthless, keep some distance between the isolation foam and your chimney, and fill that with some inflammable insolation like rockwool.
Many, many people build a roof over their mobile homes in North Idaho to help with the snow load, but if I recall correctly they install the roof on posts that are imbedded in concrete. This keeps the weight off of the mobile roof and of course, saves the roof from leaks and damage.
Here's to drier days ahead!