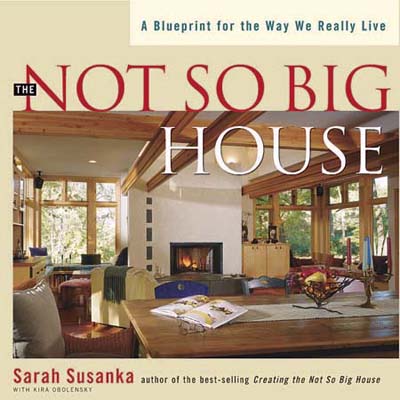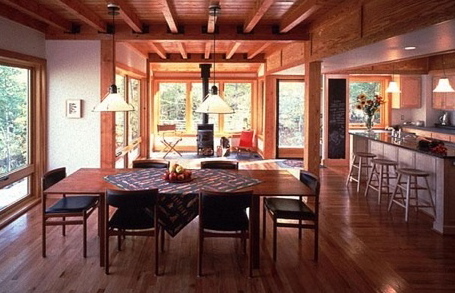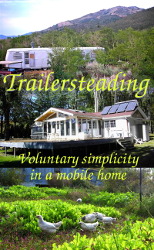
The Not So Big House
 If Wikipedia is to be
believed, Sarah Susanka's The
Not So Big House
(published in 1998) is responsible for the birth of the tiny house
movement. The
book I reviewed last weekend came out five years
previously, so I'm a bit dubious about that historical assessment, but
I can definitely see how Susanka's book could inspire upper middle
class and upper class Americans to consider something other than a
McMansion.
If Wikipedia is to be
believed, Sarah Susanka's The
Not So Big House
(published in 1998) is responsible for the birth of the tiny house
movement. The
book I reviewed last weekend came out five years
previously, so I'm a bit dubious about that historical assessment, but
I can definitely see how Susanka's book could inspire upper middle
class and upper class Americans to consider something other than a
McMansion.
The photos in The
Not So Big House
are beautiful and the author's thesis is simple --- extra large houses
are "designed to impress rather than nurture," with their numerous
rooms, bigger spaces, and vaulted ceilings. Counterintuitively,
people tend to feel more comfortable in smaller dwellings, especially
if you ditch the rarely-used formal spaces, use the kitchen as a focal
point, and add personalized, beautiful details.
 On the other hand, I'd be
hard-pressed to call any of the houses in Susanka's book "tiny."
A later book in the series, Creating
The Not So Big House,
presents actual house sizes, and by my math the average square footage
therein is 1,839. While smaller than the current average American
house (2,700 square feet), Susanka's houses are still nearly three
times the size of our living space.
On the other hand, I'd be
hard-pressed to call any of the houses in Susanka's book "tiny."
A later book in the series, Creating
The Not So Big House,
presents actual house sizes, and by my math the average square footage
therein is 1,839. While smaller than the current average American
house (2,700 square feet), Susanka's houses are still nearly three
times the size of our living space.
I realize sound a bit
like Goldilocks: "This house is too big, and this one is too
small...." Maybe the newly published Tiny
Homes: Simple Shelter
would be just right, but our library system doesn't have a copy, so I
guess I'll go back to writing about our own trailer approach to simple
housing and let the tiny house movement wander its own way.

Edited to add:
Trailersteading tells how to enjoy all the
advantages of a tiny house at a fraction of the cost by living in a used
mobile home. Now available for $1.99 on Amazon.
Want more in-depth information? Browse through our books.
Or explore more posts by date or by subject.
About us: Anna Hess and Mark Hamilton spent over a decade living self-sufficiently in the mountains of Virginia before moving north to start over from scratch in the foothills of Ohio. They've experimented with permaculture, no-till gardening, trailersteading, home-based microbusinesses and much more, writing about their adventures in both blogs and books.
Want to be notified when new comments are posted on this page? Click on the RSS button after you add a comment to subscribe to the comment feed, or simply check the box beside "email replies to me" while writing your comment.

The average area of a dwelling in the Netherlands is 75 m² (807 ft²) (according to this webpage in Dutch). This obviously includes apartments and houses that are subdivided. It does vary quite a bit by province, though.
According to the same webpage, the numbers for some other European countries are: Belgium 119 m² (1280 ft²), Germany 122 m² (1313 ft²), Italy 125 m² (1345 ft²) and scandinavia 160 m² (1722 ft²).
The Netherlands is relatively densely populated, with most people living in towns, where houses are smaller on average. Most houses here are built in brick and/or concrete, so they are more expensive than wooden framed houses. On the other hand, they can last a lot longer. My apartment complex was built in 1962. And it it not uncommon for houses to reach ages of a century or more. The oldest existing house that is still in use dates back to 1130!
This looks like a fun book to browse through. I think our house(s) is about the size you mentioned (1800 sf or so) although we're getting ready to be 8 people in February and spend all day long at home (homeschooling). We were in just over 400 sf winter before last (when baby 5 was still very much a baby) and it worked but it was depressingly (at times) small. Maybe because DH and I didn't have a bedroom or any space to call "ours." We also didn't have a dryer so we did all our laundry on the clotheslines or on two folding racks inside when it was wet. What we have now is two mobile homes hooked together with a set of 3 broad stairs (and an enormous pavilion-style roof over the whole mess) and it works well for us. It will be even better once we finish the renovations which will take us from 1 bathroom to 3 (such largesse, I know!) and make our kitchen more the center of our living areas. We have room to feed 20 people pretty comfortably and that's important to me. And we have room for everyone to sit around and chat. Someday we'll even have a guest bedroom. We have never aspired to a McMansion though. As much as I love the tiny houses, I can't really see DH and myself moving into one, even in retirement, because I want to have room for my kids and grandkids to come home (my oldest is 11; yes, I'm planning ahead