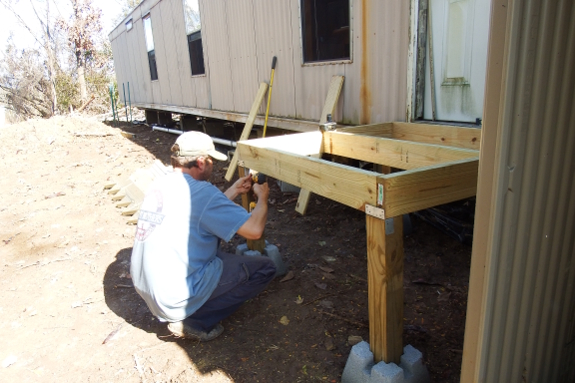
Step landing

Although plumbing has
consumed a lot of our attention over the last week, we did have time to
make a start on more code-worthy steps.
The beginning is a
landing in front of the door, minimum size three feet by three feet.
We're trying to move this project along so we can get our electricity,
but I took to heart my father's admonition over a decade ago that
building is much cheaper if produced in sizes divisible by eight. So we
expanded out to four feet by four feet instead.
Want more in-depth information? Browse through our books.
Or explore more posts by date or by subject.
About us: Anna Hess and Mark Hamilton spent over a decade living self-sufficiently in the mountains of Virginia before moving north to start over from scratch in the foothills of Ohio. They've experimented with permaculture, no-till gardening, trailersteading, home-based microbusinesses and much more, writing about their adventures in both blogs and books.
Want to be notified when new comments are posted on this page? Click on the RSS button after you add a comment to subscribe to the comment feed, or simply check the box beside "email replies to me" while writing your comment.

Jim --- Size structures at 4 feet, 8 feet, 16 feet, etc. long/wide/tall. That way you don't end up with any unusable scrap.
Mom and Daddy --- We splurged and did it all in treated wood just in case.
Eric --- Yep, I definitely miss those unenforced Virginia building codes....
WendP --- We designed our back stoop so that it can hopefully attach easily to a larger porch that will have a ramp on it. I figured that would be very handy for moving firewood up to the back door!
Jennifer --- Railing coming up in a later post.
I like your rule. Here in Japan the standard 2x4 is 6', and the standard plywood is 3x6, so here we have to divide by 3.
Enjoy building your new homestead!
Eric in Japan