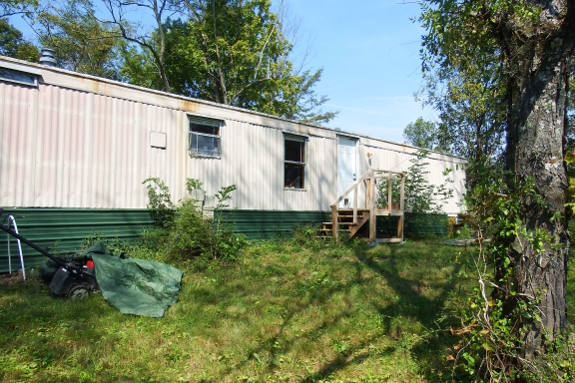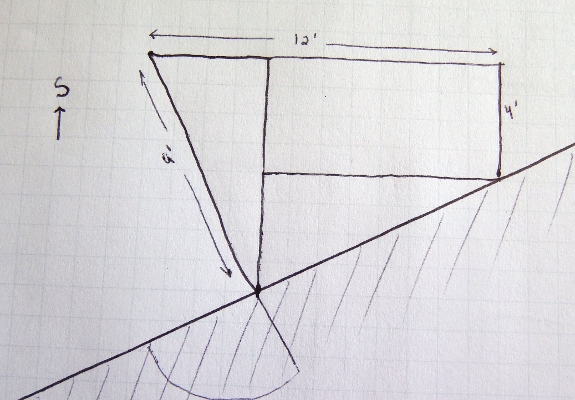
Passive solar in a southeast-facing building

After deciding on the
size of our eventual wood-stove alcove, the next question became
--- how much do we want to overcomplicate the design for the sake of
passive solar heating? Because this trailer isn't lined up as nicely
north-south as our previous one. Instead, the photo above shows the
view from due south.

One option is to stick
to the easy square and put windows on both the southeast and southwest
sides, coming up with some kind of shutters to cover the southwest ones
during the summer months. Another option would be to use a rectangle
and two triangles to cover the same surface area but make the addition
face due south.
I'm still cogitating on
whether the triangles would make floor joists and wall angles too
difficult. What do you think?
Want more in-depth information? Browse through our books.
Or explore more posts by date or by subject.
About us: Anna Hess and Mark Hamilton spent over a decade living self-sufficiently in the mountains of Virginia before moving north to start over from scratch in the foothills of Ohio. They've experimented with permaculture, no-till gardening, trailersteading, home-based microbusinesses and much more, writing about their adventures in both blogs and books.
Want to be notified when new comments are posted on this page? Click on the RSS button after you add a comment to subscribe to the comment feed, or simply check the box beside "email replies to me" while writing your comment.

Hi! Longtime reader here, not sure if I've ever commented.
I have a similar situation to yours with a tall south-facing window and another facing southwest. I'm planning to build trellises on the walls nearby and a trellis-style "awning" over each window. These would allow in winter sunshine, and they could be covered with outdoor fabric in season if I choose.
But I'm thinking of planting morning glories or another fast climber to shade the outside walls and windows during summer months. Already have a Gold Flame honeysuckle working its way nicely up one wall.
In your case (and I might try this myself!), the trellis/awning combo might be perfect for tomatoes, zucchini, pole beans, or grapevines! I recall how you noticed tomatoes doing better when the plants were sheltered enough not to get drenched by rain.
Anyway, just a thought. Good luck and thanks for your wonderful blog!
Have a look at these passive solar wall panels.
From an engineering point of view, the design looks sound to me. Of course with things like this, the devil is often in the details. But the design shown has actually been built.