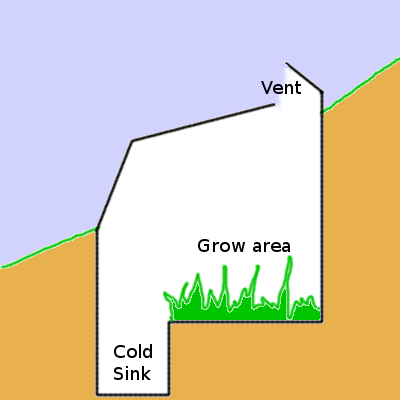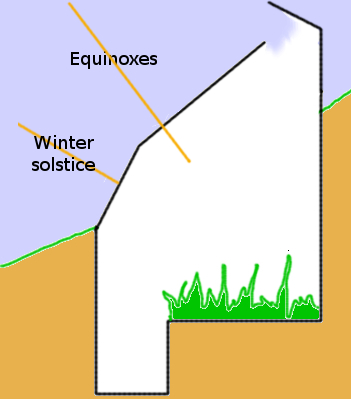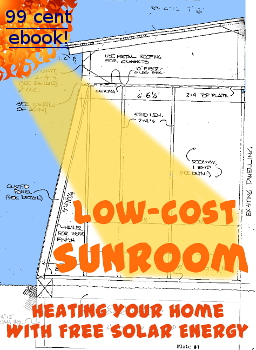
Designing an underground greenhouse
 I've written previously about
a couple of other insulated
greenhouses, so I
thought I'd focus here on what makes Oehler's
design different.
I've written previously about
a couple of other insulated
greenhouses, so I
thought I'd focus here on what makes Oehler's
design different.
The most obviously
unique feature of Oehler's greenhouse is the cold sink --- a lower
aisle near the front. The original purpose of the cold sink was
to give Oehler head space on the downhill side of the greenhouse
without requiring so much excavation on the uphill side. But, as
the name suggests, this lower aisle also allows cold air to pool away
from the plants. The cold sink is pushed up against the south
wall, an area that is usually in shadow during the winter and is thus
of little use for growing plants.
Using the earth as
insulation and thermal mass is another difference between Oehler's
greenhouse and many others you'll see. He recommends using either
water tanks or masonry to turn the north wall into a heat battery,
soaking up the sun's rays during the day and radiating the warmth back
out into the greenhouse at night. Insulating behind the upper
three feet of the wall keeps out cold air from above, but Oehler feels
you should leave the rest of the north wall uninsulated to let the soil
continue the heat-battery concept. Similarly, he feels that
you'll actually get more warmth in the greenhouse over the long run if
you sink the east and west walls into the ground rather than covering
them with windows.
 Another design factor Oehler
brought up is the angle of the glazing. (More on the glazing
material in a later post.) Oehler has found that you get the best
light penetration if the sun is perpendicular to the glazing surface,
meaning that you'll need to plan for which time(s) of year you want the
most light. One option is to raise the south wall out of the
earth at an angle, perhaps matching that to the sun's angle at the
winter solstice (around 30 degrees here), then matching the roof
glazing to the sun angle at the equinoxes (around 53 degrees
here). Alternatively, you might choose different angles if you're
mostly using the greenhouse during the spring, summer, and fall and
want full light penetration during those times rather than during the
dead of winter.
Another design factor Oehler
brought up is the angle of the glazing. (More on the glazing
material in a later post.) Oehler has found that you get the best
light penetration if the sun is perpendicular to the glazing surface,
meaning that you'll need to plan for which time(s) of year you want the
most light. One option is to raise the south wall out of the
earth at an angle, perhaps matching that to the sun's angle at the
winter solstice (around 30 degrees here), then matching the roof
glazing to the sun angle at the equinoxes (around 53 degrees
here). Alternatively, you might choose different angles if you're
mostly using the greenhouse during the spring, summer, and fall and
want full light penetration during those times rather than during the
dead of winter.
Finally, Oehler
recommends that we learn from his mistakes and provide much more
ventilation than he originally planned for. He's found that
plywood at the peak of the roof doesn't shade the interior at all
except at the summer solstice (a time when you're likely to have the
vents open), and that wood makes vent-construction easier. With
20/20 hindsight, Oehler recommends covering the entire peak of the
greenhouse with these vents, and also including cold-air intake vents
somewhere lower down (like at the bottom of the door).
 This post is part of our Earth-Sheltered Solar Greenhouse lunchtime
series.
Read all of the entries: This post is part of our Earth-Sheltered Solar Greenhouse lunchtime
series.
Read all of the entries: |
Want more in-depth information? Browse through our books.
Or explore more posts by date or by subject.
About us: Anna Hess and Mark Hamilton spent over a decade living self-sufficiently in the mountains of Virginia before moving north to start over from scratch in the foothills of Ohio. They've experimented with permaculture, no-till gardening, trailersteading, home-based microbusinesses and much more, writing about their adventures in both blogs and books.
Want to be notified when new comments are posted on this page? Click on the RSS button after you add a comment to subscribe to the comment feed, or simply check the box beside "email replies to me" while writing your comment.

I am looking forward to your thoughts on glazing.
Looking at the drawings it looks like it might be beneficial to put a hinge at the base of the glazing on the south and change the attitude with the seasons.